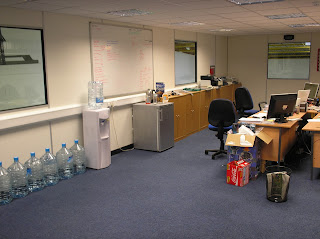We were approached by a wheel chair manufactures in London to design, supply and install a mezzanine floor and office partitioning systems.
Taking into account the clients requirements we designed a 61 sq metre mezzanine floor with a 4.8 kn/m2 load capacity. In order to match building regulations requirements we installed a 30 minute fire rated 20 sq metre armstrong suspended ceiling, 60 minute galvanised column cladding and 12 metres of 30 minute fire protected fascia, we also installed insulation above an existing office ceiling to ensure the floor was fully fire protected.
We then installed partitioning above the mezzanine for the office space and a suspended ceiling to finish it off. Our experienced and highly trained electricians fitted the electrics, smoke detection, alarms and lighting for both floors.
The client was very happy with the job.
For more information on our mezzanine floors please visit
 |
| Finished Office Fit Out |
 |
| Finished Mezzanine Floor |
 |
| Fire Rated Mezzanine Underneath |

Thanks a lot for providing such a nice information. I prefer to read this kind of stuffs and it is well said. Mezzanine Floors are very fast and cost effective, so that it can increase the work space of current premises without increasing the base. Mezzanine Floor plays a vital role in many industries.
ReplyDelete